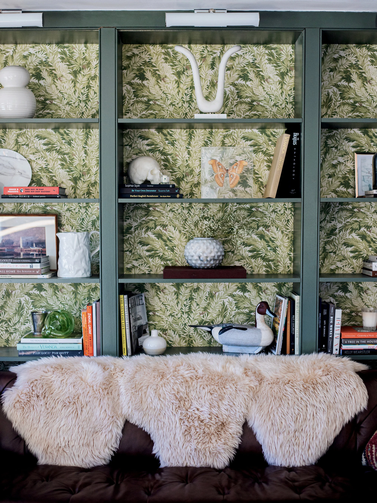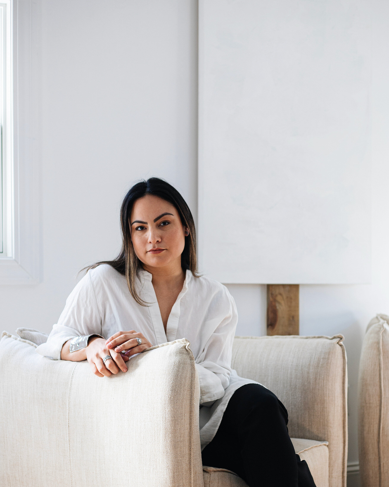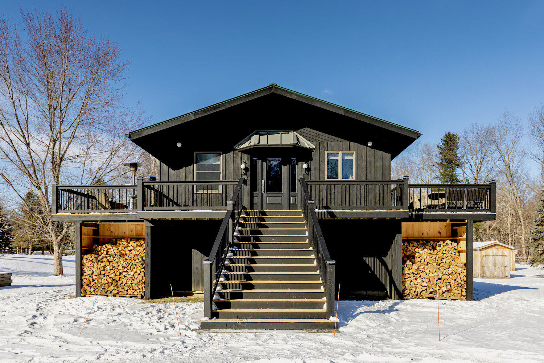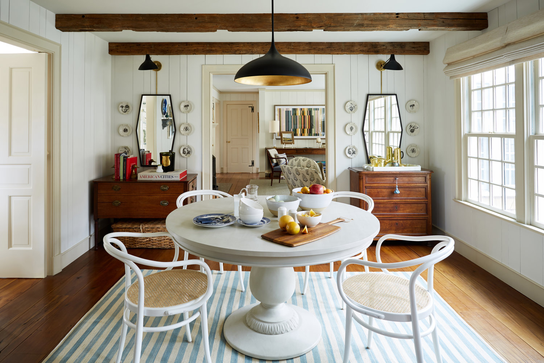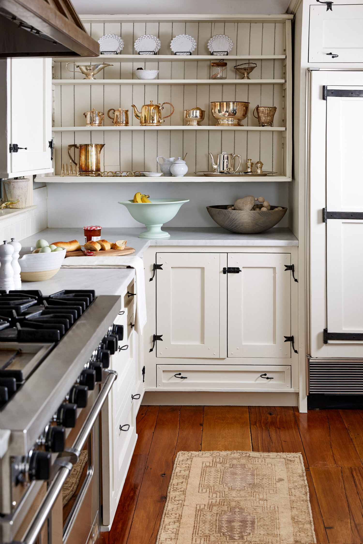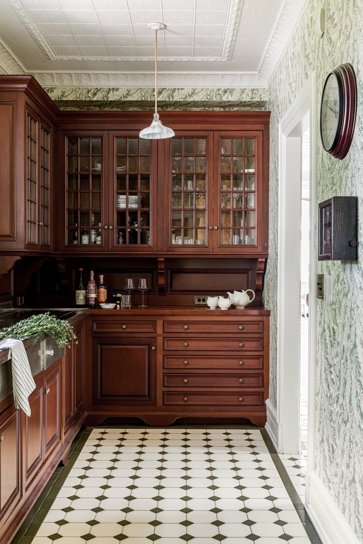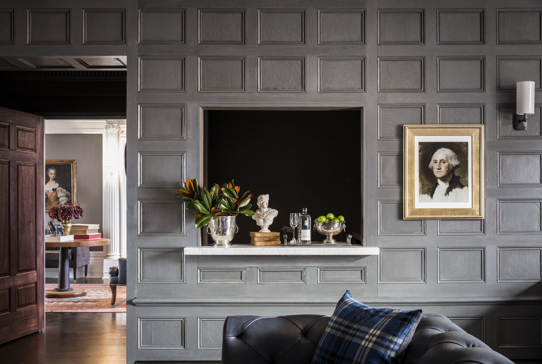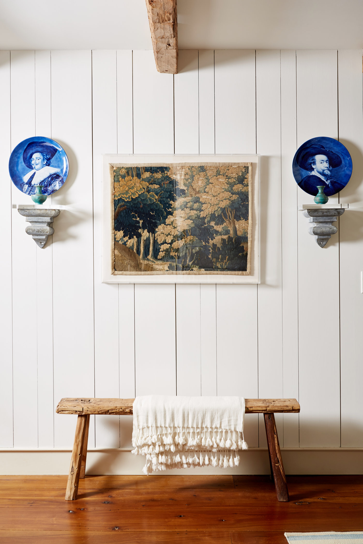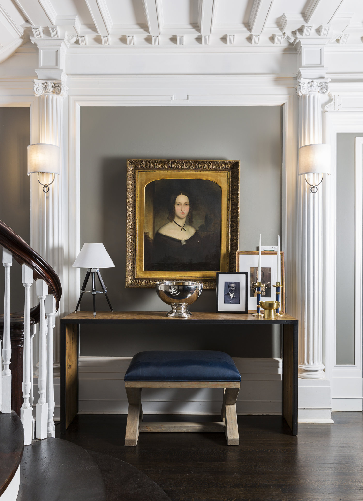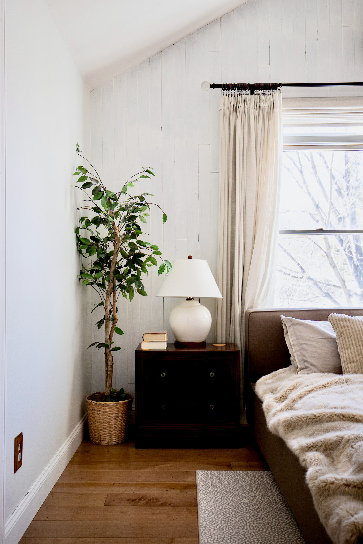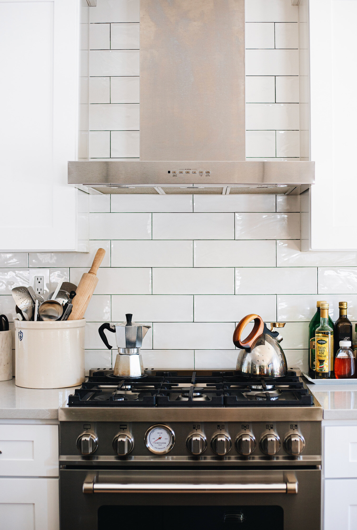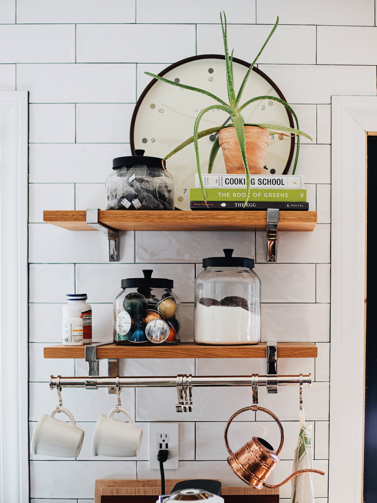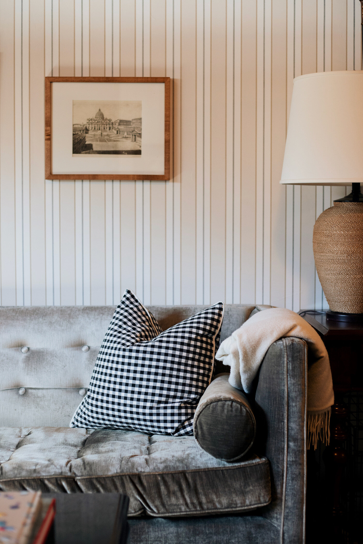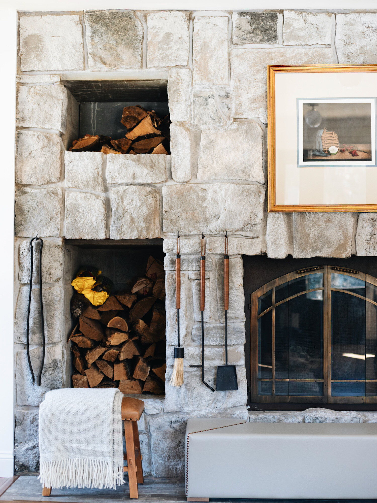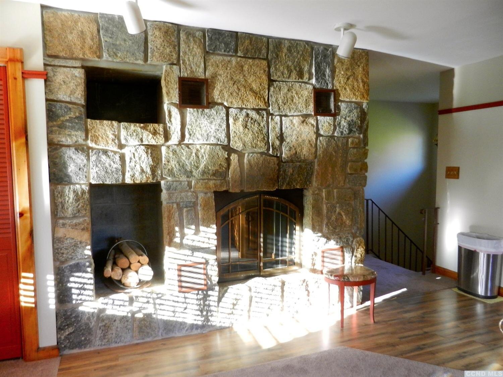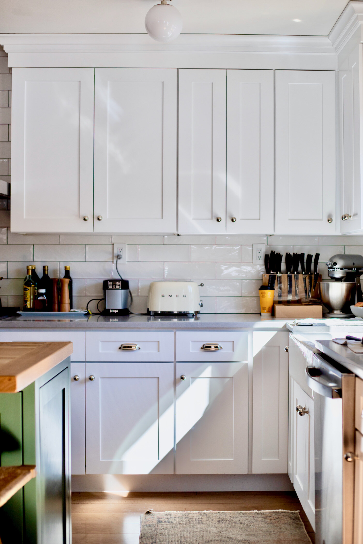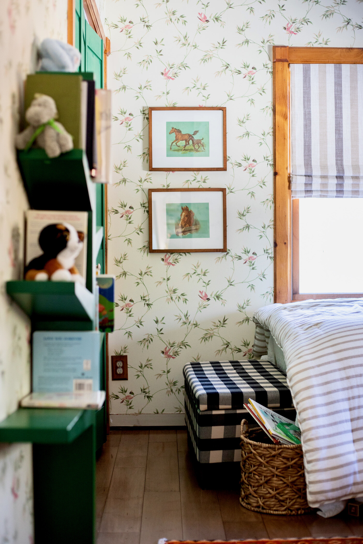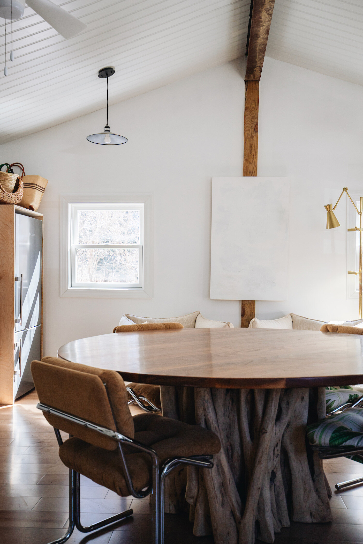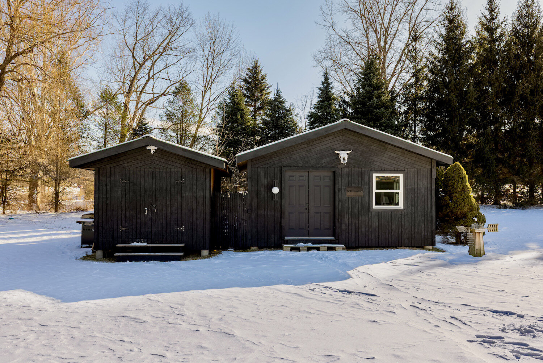Welcome to our third installment of “Renovation Tales”. In this series, we interview members of our local community on their experiences with personal renovation projects; including the ups, the downs, and the well-deserved triumphs.
In this edition of Renovation Tales, we visited interior designer Nicole Fisher at one of her more personal projects - the charming country home that she and her family spent the last nearly four years slow-renovating.
Nicole’s foray into interior design started unconventionally when her work on the wardrobe styling team for Lady Gaga introduced her to the magic of telling a story through fabrics, textures, and prints. After working on her own projects and helping out friends reimagine their homes, Nicole officially transitioned into a full-time interior design career as a Lead Designer for One Kings Lane, and later with the founding of her own firm, BNR Interiors.
Nearly four years ago, after spending more than a year exploring upstate New York, Nicole felt the itch to tackle a project somewhere in the Hudson Valley, where she and her family could enjoy the high quality of life afforded by the rural landscapes and culture in the area. They found the perfect spot - a joyful home just outside of the town of Chatham, NY that was quickly nicknamed ‘The Nest’.
Here, we ask Nicole more about how she and her family transformed their quiet country escape into a functional and bright home that has been brought to life with texture, color, and casual yet intentional interior vignettes.
What would you say was your initial vision for the home and property? Do you feel you’ve achieved this over the past few years, or has that vision changed?
My initial vision for the house was to maximize the space and the charm. Nothing too precious, nothing too formal, the house had to feel lived in and loved. I certainly feel like I’ve achieved the look we were going for. It’s so specific to us but curated to be loved by anyone who sees it.
Could you tell us more about the early days of renovating the Nest - what were some of your first projects?
We were tight on funds in the beginning so we did every project ourselves. The first thing we did was paint and wallpaper over the red and turquoise walls (no joke!), remove all the dated carpets, and ‘lightened and brightened’. That made a world of difference and transformed the feeling of the house immediately. Removing some improperly placed built-ins and opening up the space visually also really helped bring it to life.
When first visiting the property, Nicole saw the original fireplace as a potential problem. After using four different limewashes on the stone, it became one of her favorite features of the home.
As a designer and decorator yourself, you must have so many inspirations filed away. Were there any particular ones that you drew from when renovating the Nest?
I drew a lot of inspiration from UK home magazines and Instagram accounts. They have such a cozy way of transforming country homes that’s so beautiful and appealing. They’re not afraid of color nor wallpaper, so it was the perfect inspiration for our home.
After several years of living with your family at the Nest, what have been some of your favorite aspects of the home and living in the Chatham area?
My favorite part about the house is that it’s made for entertaining. We have had so many friends and family stay with us for an extended period of time. Between the firepit outside, the bunk room downstairs, etc there’s something for everyone to enjoy. In Chatham, we have artisanal cheese shops, gourmet food options, and custom linens right in town. They always have what we need when we have people over.
And which space would you say has become the heart of your home?
The kitchen and living room area is certainly the heart of the home and my favorite part of this house. Everything is on a dimmer, we have a wood-burning fireplace, and plenty of seating to feel cozy and comfortable. And - the built-in in the living room used to be one big empty wall. Without a closet in that room, we decided to add this for beautiful yet functional storage.
The living room built-in features a Cole & Son’s foliage-inspired wallpaper
You have recently converted one of the outbuildings on the property into a studio/office - could you tell us more about how you transformed that space?
I desperately needed a place to work! We had a great woodworking shed that was a completely underutilized space. The bonus was it was already heated, insulated, and had the ideal lines for a bright, extra room. We added beadboard to the ceiling, swapped out the light fixtures, and added wood floors to coordinate with the main house. I kept everything white and used natural woods to have the workspace feel like an extension of the house, but also a fresh, clean slate for anyone to be in. It’s such a great multi-use space. We even put our gym equipment in here!
Lastly, if you could complete one more project at the Nest, what would it be?
I think we actually have almost touched every inch of this house. My goal was to always put a pool in, so I think the outdoors would be the perfect next project!
Nicole and her family are on to their next adventure, and project, in Hudson, NY. Follow Nicole’s journey on Instagram here, and to learn more about BNR Interiors and her design services, visit her website here.
To learn more about the Nest, which has recently launched on the market with our team, click on the button below.

