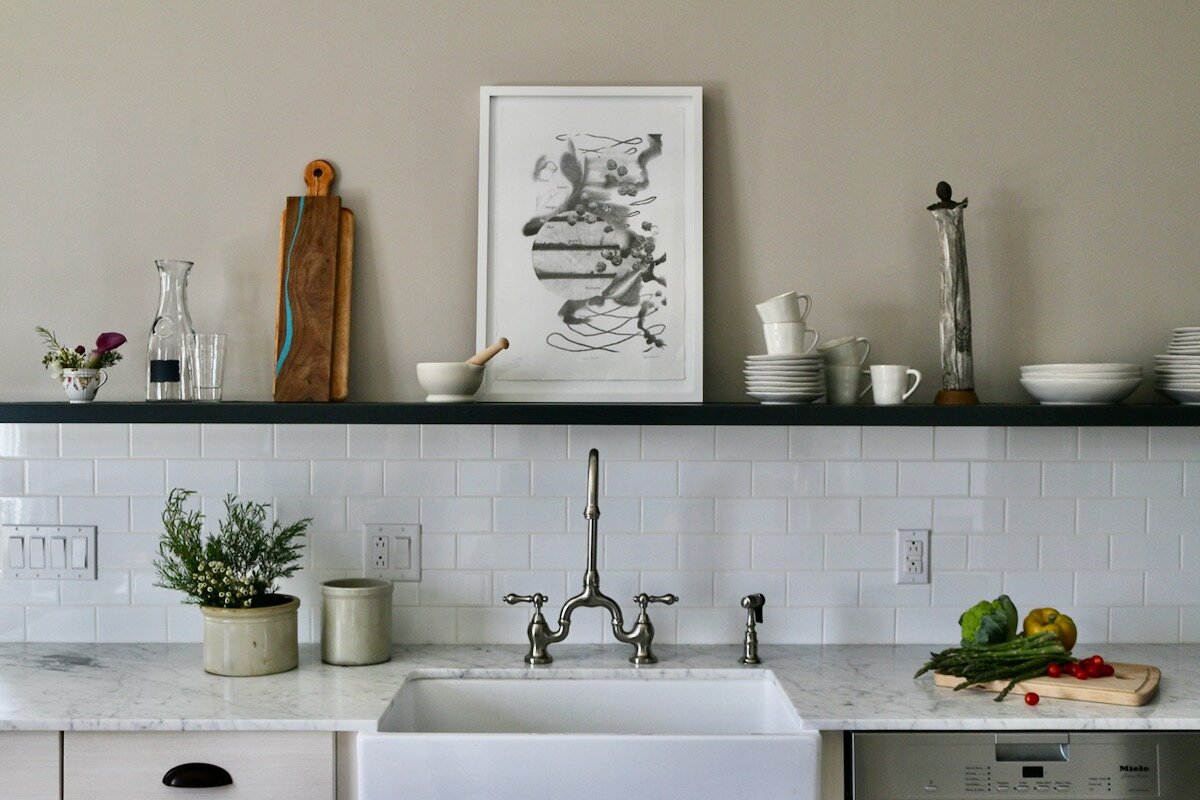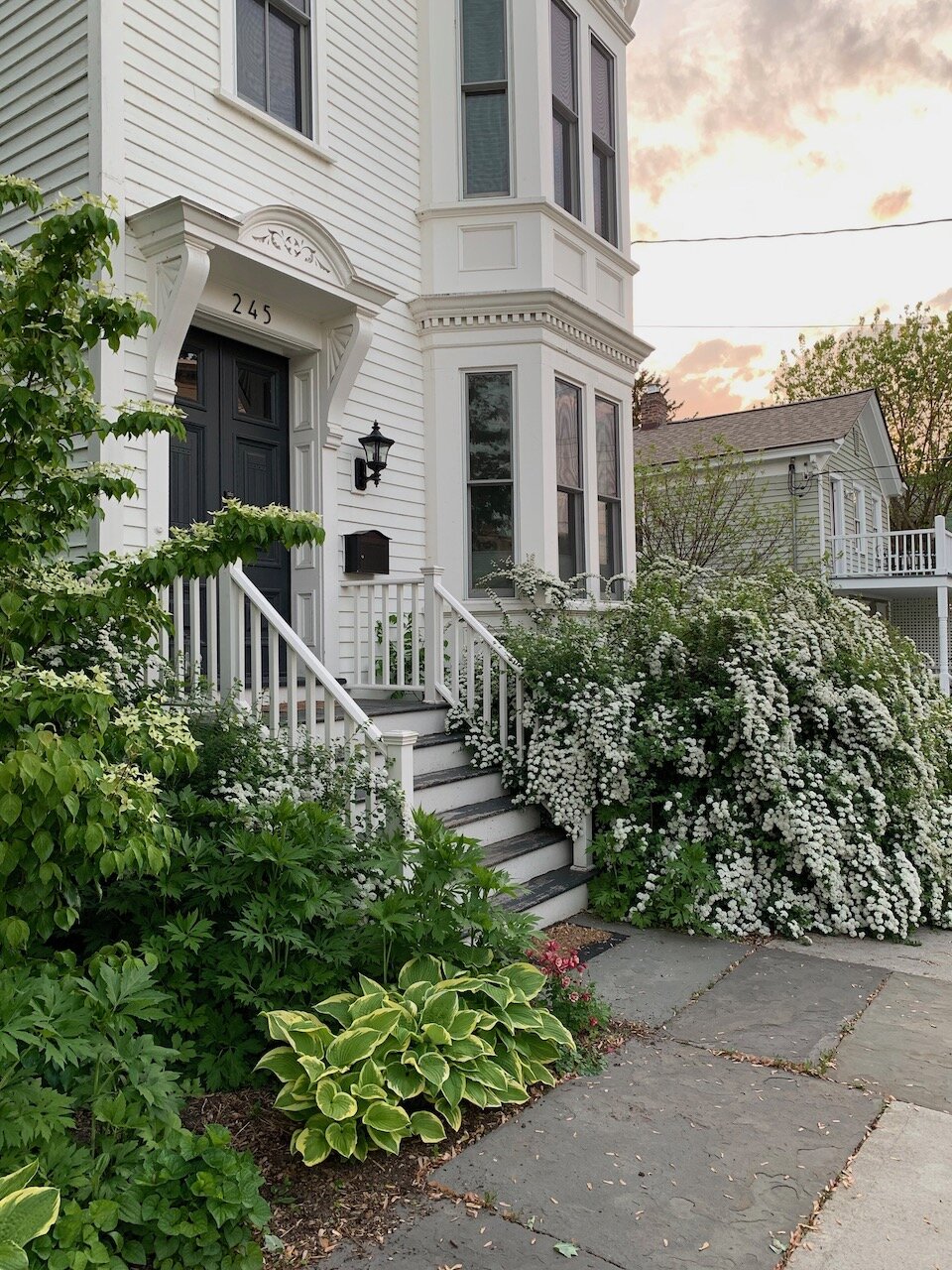Welcome to our second installment of “Renovation Tales”. In this series, we interview members of our local community on their experiences with personal renovation projects; including the ups, the downs, and the well-deserved triumphs. The Rivertown Guesthouse has now sold, but Brigitte’s story of renovating this exquisite building in Hudson, NY, remains one of our favorite.
Brigitte Gfeller has a long history with design and aesthetics. In her childhood, she could often be found helping her father, a civil engineer at a construction firm, laying tiles and building walls, or learning the art of Swiss craftsmanship from her stepmother. After leaving Switzerland, and following brief stints all around the world, Brigitte made the decision to set down some roots in the Hudson Valley by channeling her passion for design, the home, and nature into the renovation of a grand Italianate in Hudson, New York.
When Brigitte discovered the Rivertown Guesthouse, it was completely uninhabitable. Over the next year, Brigitte used some of her most valuable resources, like the advice of her daughter Stefanie and son-in law Robert, founders of the firm Workstead, to complete the award-winning renovation of her new home. Unique features such as an independent studio, whimsical landscaping in the backyard, an exclusively earthy color palette, and all-natural finishes speak to Brigitte’s creative and health-conscious values. The final result is a home whose presence walks the line between modern design principles, and historical authenticity.
Now, as Brigitte prepares for her next adventure or hopefully, renovation project, she has put the Rivertown Guesthouse on the market in search of its next stewards.
Here, Brigitte offers some insight into the renovation process, and the evolution of her relationship with the region, and her home.
A live-work area in the Rivertown Guesthouse’s Apartment Two.
What drew you to the Hudson Valley originally?
My oldest daughter Stefanie and her husband Robert had purchased a small country home in Gallatin after getting married in Ancramdale in 2011. Since then, we’ve all fallen in love with the Hudson Valley. For me it was the rolling hills, open farmland and the diversity and creativity that Hudson exudes, and being close to my family.
I can only imagine the commitment you took on when you purchased this home. What really drew you to the building that would become the Rivertown Guesthouse? Was it in need of a lot of love?
It was one of the few beautiful historic buildings available in town for a price I could afford considering the renovation it needed. And I absolutely loved that it was not only freestanding, but on a double lot. This meant a lot of hours creatively and happily spent in my garden. Last but not least the close proximity to Warren Street, where all the shops and restaurants are, but away from the hustle and bustle in a quieter corner of the town was another drawing point.
It took me 3 weeks and a gentle push from my daughter, who is one of the founders and owners of the architectural design firm Workstead to finally make an offer. I have never regretted my decision.
What did the beginning of the Rivertown Guesthouse renovation look like?
My goal was to create a peaceful, healthy environment – a soothing, uncluttered place with soft colors and natural, good quality materials. But first, the house needed a lot more than just interior design, it needed almost everything. There was no central heating, the roof leaked, the plumbing was outdated, the electrical was insufficient, and the basement was like a scene from a scary movie.
A view from the Apartment One’s kitchen.
The day I closed, I moved into the lower apartment with my dog Luna and started the renovation process immediately. First, I hired a company to install an HVAC system, and found a contractor. Luckily I had some very good carpenters working on the house which resulted in perfect reproductions of some trim work, and other woodwork throughout. My daughter and son in law were also generous when I needed a second opinion on choosing paint colors and furniture.
Best of all, Stefanie, my daughter, spent the entire first weekend with me drawing the new bathrooms and kitchen.
A dining nook in the Apartment Two kitchen.
How does the Rivertown Guesthouse differ from the homes you grew up in as a child?
The homes I lived in back home were much more modern and built from stone and concrete. When I first came to the US thirty-one years ago, I wanted a modern house, but I ended up with more colonial-style homes. After living in the Northeast for more than twenty years, I started to develop a love for old, historic houses with characteristics like beautiful woodwork, a history behind every floorboard, and a charm you won’t find in new constructions.
What is your favorite space in the home?
My absolute favorite place in my house is my soaking bathtub! I spent hours relaxing or soaking my aching muscles in it. Sunday mornings I loved having my breakfast while soaking and at night a glass of wine and candlelight was my ultimate luxury.
Brigitte’s favorite space in the home: the soaking tub in Apartment One.
Which local resources were you most excited to use while renovating this building, and after, during your time managing the Rivertown Guesthouse as a short term rental?
As a natural product junky I fell in love with 2Note Hudson and the “girls” Darcy and Carolyn from day one. I exclusively use their products for myself and also for the Guest House. Many of my furniture and art pieces are from local stores on Warren Street - I think I might have something from most of them!
The double-lot backyard terrace is a unique feature of the Rivertown Guesthouse that you have absolutely maximized. Many guests have cited this space as the best surprise bonus of their stay. What did this space look like before the renovation and what work did you have to turn it into a luscious urban escape?
It looked very different to say the least. I actually called it a “drunken monkey” backyard. It was left to its own for a very long time, and had become a bit chaotic. I had to hire a professional landscape firm to do the base work like grading, planting and moving bushes and trees, putting in a sidewalk and fencing. Over the last several years I have also added plenty of plants and flowers to it.
The entrance to the Rivertown Guesthouse’s expansive backyard.
In the past month, you ‘sheltered in place’ with your daughter, son-in-law, and grandchildren at the Rivertown Guesthouse, a departure from the home’s usual use. Do you feel the home has been designed in a way that warmly welcomes a family?
Very much so! It is a great house with many options from guests to family. I was luckily able to host my kids in the upstairs apartment as their house in Gallatin had sold a month before they were to close on a new home in Salisbury, CT. With their twin baby girls it was the perfect setup. In fact, it worked out so well that we decided that I would move with them and put my house on the market.
The central living space in Apartment One, featuring an inlaid and glass-plated Morsø wood stove.
A bedroom in Apartment one.
You have recently added a sleek jet-black tiny house to the backyard. What was the inspiration for this dwelling?
I always dreamed of a separate space for me to use as an art studio. I’m constantly making things, I’m a creator. Of course my dream was to have my own pottery studio, but I decided against it because I wanted a space to host my kids when the upstairs apartment was occupied. Besides, I have so many other creative ideas and hobbies that it has ended up serving me just well.
The newly constructed tiny house at the back of the Rivertown Guesthouse’s double lot.
Your color palette and materials have a distinctive theme: natural and earthy reminders of rural tones. Has the Hudson Valley’s country landscapes and philosophies of living affected the design of the Rivertown Guesthouse?
Yes, and it is also who I really am; natural and earthy, happiest when digging my hands into soil and clay, but also striving for comfort and ease of daily life with unpretentious and honest elegance.
An image Brigitte took of the Guesthouse at the height of summer with her gardens in full-bloom.
Brigitte is leaving her beloved Hudson to pursue a rural family life with her eldest daughter, son-in law, and grandchildren. With a lifelong love for the home and health-focused design, and a wealth of experience from her past ventures, Brigitte has many exciting projects ahead.
















